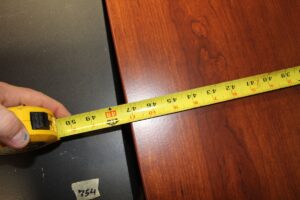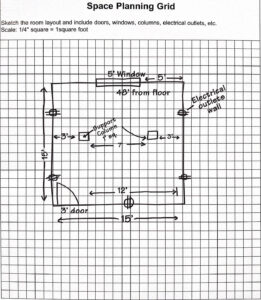Measuring Your Office Space Made Simple
Setting up your new office space is exciting . It can be a fun project if everything goes smoothly, but as soon as you forget to make note of the column in your CEO’s office, game over.
. It can be a fun project if everything goes smoothly, but as soon as you forget to make note of the column in your CEO’s office, game over.
Next time you are measuring an office follow the steps outlined in this handy guide to ensure that you get it right the first time.
Step-By-Step Guide
1. Outline the basic layout of the room using our space planning Grid PDF (Click to Download)
2. Starting at one corner Measure ALL walls. Remember that all walls are not necessarily plumb and at right angles. The couple of inch variance from a crooked wall can sometimes make the difference between a tight fit for a piece of furniture and no fit at all. Don’t take any dimensions for granted.
3. Note all door openings and direction the door swings. Often times light switches and thermostats are located near doorways. Note the location of these too as they cannot be blocked.
4. Measure all window widths and how far off the floor the window sill begins. The height of the window sill can often determine what kind of furniture should be placed in that area.
5. Located all support beams, columns, vents, built-in furniture or furnishings and measure the size and position of each.
6. Note location of all electrical outlets and cable or data plates.
7. Measure ceiling height 
Important Note For Measuring
1. Use a good tape measure 16’ or more recommended
2. Note location of all fixtures
3. Note local building codes
4. Note what type of wall drywall, workstations, and glass
5. If using electrical measuring devices always “check your work” on at least one measurement with a tape measure.
6. Feel free to use architectural drawings as a guide but don’t rely on them.
